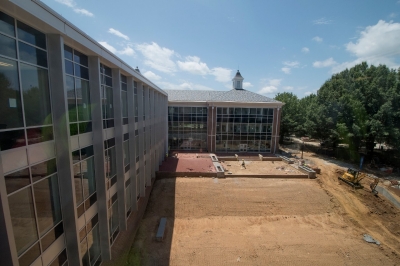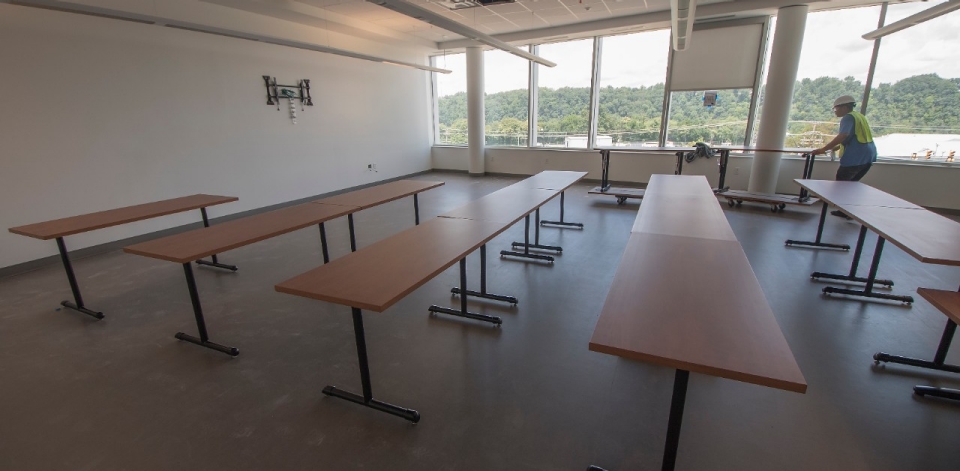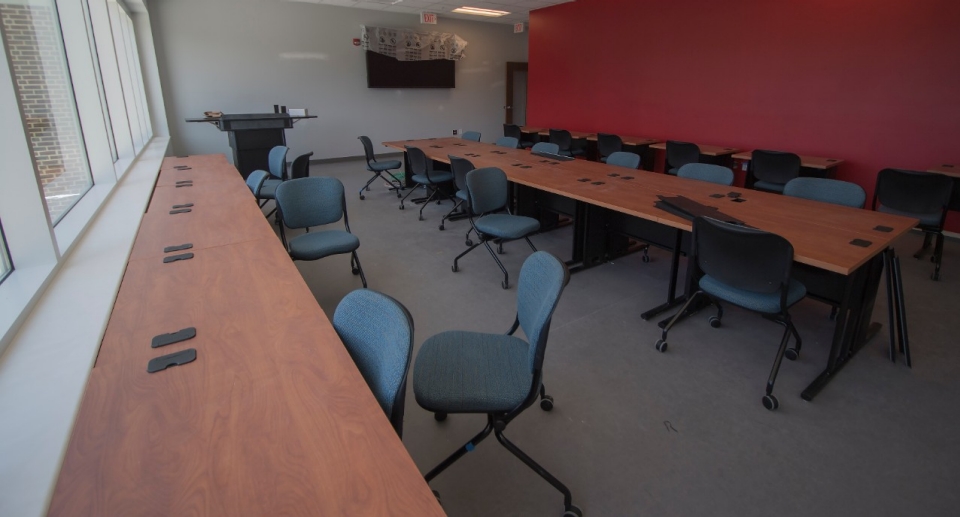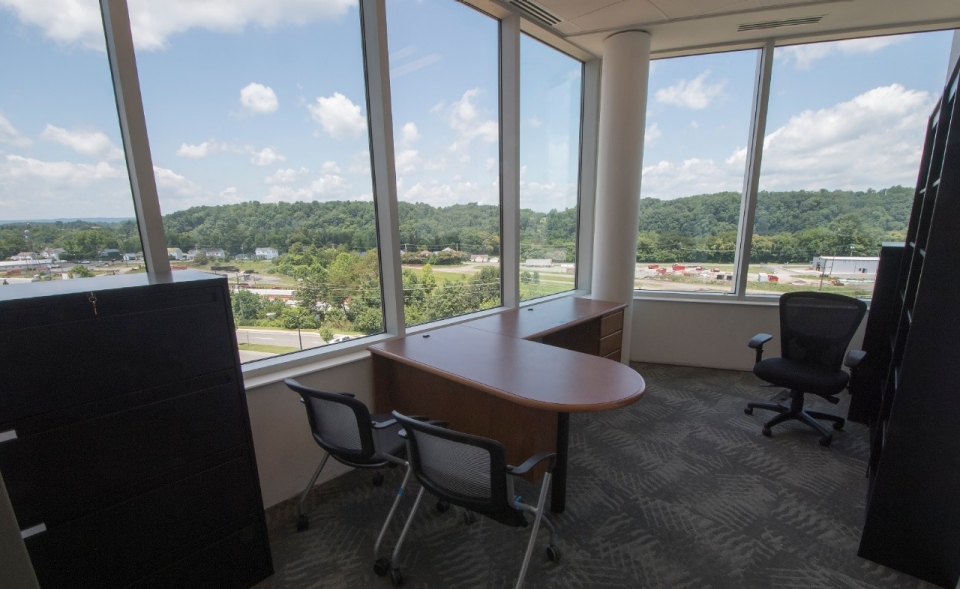Anticipation for new CHBS home builds

As it prepares for the opening of its new home, the College of Humanities and Behavioral Sciences anticipates a new horizon for its potential to teach and learn.
“There is a growing sense of excitement,” said CHBS Dean Kate Hawkins. “The college’s faculty and staff are chomping at the bit to get in and get started. ”
The CHBS building will consolidate the School of Communication, departments of Criminal Justice, Psychology, Sociology, Political Science, English, Foreign Language, History, Philosophy & Religious Studies and the Office of the Dean. A traditional Georgian face will look over the Muse Lawn and complement the iconic Radford campus architecture, while a contemporary face will look out upon Main Street and complement the neighboring Center for the Sciences.
“I am immensely proud of the people from our programs who found so many creative and innovative ways to use space on behalf of the students, faculty and university,” Hawkins said.
She said the process that will soon reach completion began in the fall of 2011 when the Provost asked her a hypothetical question: “If we were to do a building to house the College of Humanities and Behavioral Sciences, what would it look like?”
“It has been a whirlwind of activity with faculty from across the college working to crystalize a vision that the architects were able to capture,” Hawkins said. “They captured the goal of uniting the college with campus and the community in a building that facilitates collaboration and prepares our students and faculty for success.”

The 143,600-square-foot, $52.8 million facility, designed by the Mosely Architects of Virginia Beach, features specialized learning spaces - professional quality spaces that reflect the actual environments in which CHBS students will work during internships and after graduation. CHBS students will experience and become comfortable in the environments in which they will serve professionally, Hawkins said.
The building will also have integrated inquiry environments to accommodate faculty-student-community interactions and enable CHBS students to implement what they learn in the classroom to applied contexts.
“A courtroom will prepare our students for that environment as will a fully functional television studio,” said Hawkins, who also is eager to see how the building’s Social Media Monitoring Center and Emergency Operations Center can help CHBS students prepare for and contribute to their professions and disciplines.
The building’s five floors will include more than 50 learning spaces or classrooms of varying sizes and almost 400 faculty offices. There are work spaces to house over 120 graduate students and adjunct faculty from the various departments. In the building are over 200 miles of cable to feed the nine departments’ data, phone and video needs. Distinctive design features such as a nine-monitor video wall in the campus entrance, terrazzo flooring in its hallways and the glass tile accent walls enhance the building’s look and feel. The building will feature a landscaped courtyard, a two-story, naturally-lit atrium, dedicated lab spaces and the campus Starbuck’s location as well. When completed, the CHBS building will be the largest academic building on campus.

Aesthetics aside, the potential for collaboration is most exciting to Hawkins as she contemplates the historic unification of the CHBS’ units.
“There will be opportunities for faculty to interact together much more frequently than they do now, fostering collaborations that might not have occurred before,” Hawkins said. “There will be interdisciplinary advances in teaching and research that will reach beyond the campus to colleagues in their professions and the community.”
To Department of Psychology Chair Jeff Aspelmeier, there are a variety of benefits to the students and faculty of his department.
“The spaces associated with psychology will allow them to expand the volume of types of services they provide to the community, research they conduct and collaborative and applied training experiences available to our students,” Aspelmeier said.
As an example, Aspelmeier described the impact on the Center for Assessment and Psychological Services (CAPS) of a bigger, modern space. CAPS provides applied training experiences for doctoral and Ed.S. students, who in turn provide services to the community. According to Aspelmeier, the new CAPS suite will provide faculty and students who work there with specialized spaces and more chances to provide assessment, consultation and counseling/intervention services to pediatric -through adult-aged clients.
“The department has always emphasized scholarly collaborations between faculty and students at all levels,” Aspelmeier said. “The new facilities will allow us to support a broader range of research and create even more valuable, hands-on research opportunities for our students.”
With the opening of its new home, the CHBS community is energized.
“We know it is a new dawn, a new beginning and opportunity to elevate our work to the next level of academic achievement and service to our students and the Commonwealth of Virginia,” Hawkins said.
