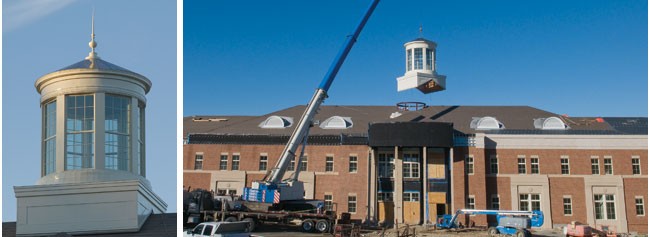The College of Business and Economics
New Home Beckons COBE to a Bright Future
Students, faculty and staff of the College of Business and Economics (COBE) are eager to occupy. No, they’re not taking up residence around Wall Street, but rather the corner of Jefferson Street and Tyler Avenue.
That’s where the college’s much-anticipated, ultramodern 116,000-square-foot academic building will house classrooms, offices and learning spaces once it opens in the fall of 2012.
Shovels first penetrated dirt in May 2010, and Highlanders ever since have been watching the daily construction progress of the $44 million, three-story complex.
The new space will consolidate offices and classrooms now housed in four buildings across campus.
Carol Bienstock, associate professor of marketing, is excited by the thought of all COBE students
studying, learning and interacting with the business community under one roof.
“I love getting to know my students, and with all our COBE students in the same building, it will
help so much,” Bienstock said. “I can’t believe it is actually happening.”

The 33-foot tall cupola, weighing more than seven tons, is placed atop the new COBE building.
Believe it! The cupola was mounted on the monumental structure in late November, creating a beacon at RU’s northern edge. The first level, opening to campus from a terrace, will include contemporary-themed and technologically enhanced classrooms, a student organization resource room and breakout areas.
“Students will be able to participate in classes, organizations, meetings with professors, study groups and social events in the building,” COBE Dean Faye Gilbert said. “Informal communication and a rich collaborative environment will be fostered.”
The second level, with public access from Tyler and Jefferson, will architecturally transition to a corporate theme. It will house faculty offices, the Center for Student Success, a financial trading room and the public centers for Governmental and Nonprofit Assistance, Small Business Development and Leadership Development. The second floor interior will open into the three-story Jeffrey M. Price, Harriet B. Price and Family Grand Hall and Atrium.
Columns will flank the entrance to the third floor, which will house the Nancy Eisenhart Artis ’73 Executive Conference Room and adjacent Janice Eisenhart ’70 MBA Library, COBE faculty and administration offices and two special-event venues. Other building highlights include 12 tiered or flexible classrooms to accommodate 30 to 65 students each, a 120-person lecture room, a 200-person multipurpose room and small conference rooms. It is also designed to meet LEED Silver certification standards by reducing CO₂ emissions and maximizing energy savings, water efficiency and indoor environmental quality.
“The design is all about responding to President Kyle’s call to create a place where our students can interact with the business community and executives, and to encourage education that transitions our students from RU to their future careers,” Gilbert said.
To learn more about how you can become part of this exciting project through naming opportunities, contact University Advancement at (540) 831-5407 or visit the RU Advancement website.